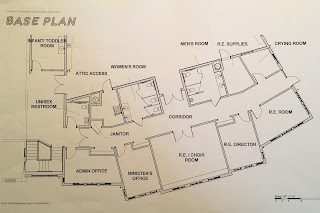 On Tuesday, Marsa, Inc. finished laying the block for our
foundation, clearly outlining the footprint for our new addition. The block
must now be waterproofed and filled with concrete, a process called grouting.
Finishing the foundation doesn’t mean we are ready to pour the concrete for the
floor. First, several things need to happen. Over the next few weeks crews will
install plumbing – primarily waste lines – conduit for electricity, data and
audio-visual cables, and high-density polyethylene underground air ducts
– as large as two feet in diameter – for HVAC.
On Tuesday, Marsa, Inc. finished laying the block for our
foundation, clearly outlining the footprint for our new addition. The block
must now be waterproofed and filled with concrete, a process called grouting.
Finishing the foundation doesn’t mean we are ready to pour the concrete for the
floor. First, several things need to happen. Over the next few weeks crews will
install plumbing – primarily waste lines – conduit for electricity, data and
audio-visual cables, and high-density polyethylene underground air ducts
– as large as two feet in diameter – for HVAC.  |
| Original Plan |
At its bi-weekly meeting with RDC and TEDCO, the new home construction
team approved several changes to the plan. Four air vents 12'-6" high in the rear wall
will replace an equal number of floor vents in the sanctuary. This
will improve air flow, especially during the summer cooling period, and
simplify the underground duct-work.
 |
| Approved Plan |
Doors to the two storage closets were moved
from the rear wall of the sanctuary to the hallway. This move will improve traffic flow, create a large gallery space on the rear wall of the sanctuary, and eliminate
the need for two 90-minute rated fire doors, which saves money. The doors to the administrator's office and the uni-sex bathroom were relocated so the doors between the fellowship hall and the office hallway could be moved closer to the fellowship hall and keep all office and restroom doors within the hallway.The
stairway to the lower level was slightly modified to widen the entry to the
hallway serving the offices, classrooms and restrooms. The janitor’s closet was
moved to make room for an ADA approved water fountain.
 |
| A typical Blueduct installation - not Sunnyhill |
Two HVAC ducts running vertically from the mechanical room in the attic down through the floor were moved to work
around a conflict with the concrete footings. And modifications to the
underground HVAC duct were approved so the ducting could be ordered and
delivered in time to prevent delays to the critical path.

No comments:
Post a Comment