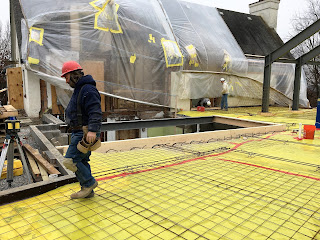 |
| The long sections of rebar seen in the foreground will reinforce the concrete that will support the interior walls. |
 |
| Wood forms have been constructed along the top of the basement walls. |
 |
| This morning TEDCO cleared the top of the foundation so the exterior walls can be built on top of it. |
 |
| Carpenters ensure a wall section is square by measuring the diagonals. (If the diagonals of a parallelogram are equal, it is a rectangle.) |
In the meantime, carpenters are on site framing up the walls. The walls are being framed in sections in the parking lot using 2X6 lumber with oriented strand board (OSB) sheathing. The framed walls will be erected in position and secured to the foundation using 1/2 inch diameter expansion bolts spaced at 32 inch intervals. Our exterior walls have a lot of components. From the outside in they will consist of: stucco, metal lath, a drainage mat, two layers of waterproof building paper, one inch of continuous rigid insulation, an air and moisture barrier (like Tyvek), 7/16 inch thick oriented strand board sheathing, 2X6 wood framing with R/19 fiberglass batt insulation, a continuous vapor barrier and 5/8 inch gypsum wall board.
 |
| The door frames are being stored upside down and on their sides. |
The roof structure also has several components as seen in the accompanying photos. The top photo is a detail from our construction drawings. The bottom photo is made from samples of the actual materials we will use. The photo shows a thinner foam. Ours will be 4 inches thick.
 |


No comments:
Post a Comment