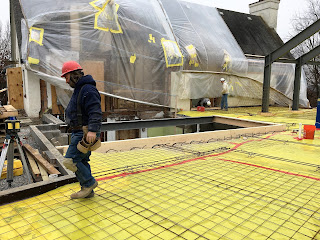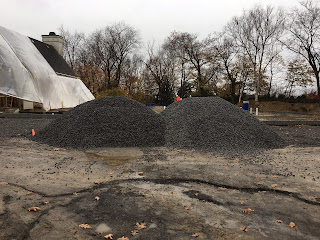 |
| Roof decking waiting to be uncovered and unloaded after its 2,600 mile journey. |
Shortly after 9 a.m. on Tuesday, December 27, after a 2,600 mile journey, a 53' flat-bed trailer loaded with stacks of laminated roof decking pulled into the parking lot at Sunnyhill. Randy, the driver, his travelling companion, a Chihuahua named Lexi, and a driver-trainee, Ashton, had begun the trip six days earlier in Chehalis, Washington, a small town about 90 miles south of Seattle, where the roof decking is manufactured and finished. Christmas for this trio of professional truckers was spent at the Iowa 80 truck stop, advertised as the largest truck stop in the world. Eager to get to their next pickup, Randy and Ashton wasted no time uncovering our precious cargo, and Craig unloaded and stacked it using the Lull forklift.
 |
| The decking has been carefully wrapped to protect the quality of the wood and the finish. |
 |
| Craig unloads the last bundle... |
 |
...and stacks it in the parking lot to await the
crew that arrives Thursday to install it.
|
Tomorrow, Thursday, a special crew will arrive to begin installing the roof decking, a process expected to take about two weeks. Made of pre-finished pine, the decking will be the exposed cathedral ceiling of our new sanctuary. Therefore, installing it is a delicate job, and the wood must be protected from the elements at all times.
 |
It took three attempts, but Randy was finally able
to maneuver the truck out of our driveway
without damaging it, our lawn or the street signs.
|
 |
| An example of how the ceiling of our sanctuary will look. Our roof beams, of course, are steel. |
With the concrete floor in place and cured enough to bear the weight, since Tuesday, carpenters have been busy framing and erecting the exterior and interior walls, and installing floor joists and sub-flooring over the basement. They move so fast they are hard to count, but seven or eight are hard at work taking advantage of the relatively good winter weather. The goal is to be under roof by mid-January. At that time, the window and door openings can be covered with plastic and gas-fired heaters can be used to create a more comfortable working environment for the interior work.
 |
| Floor joists and sub-floor are going in over the basement. |
 |
| Joist hangers,a nailing compressor and floor joists ready for action. |
 |
| A view from the center window of the choir room looking through the door to the room, the hallway, and the door to the sanctuary. |
 |
| A view through the window into Jen's office. The jog in the wall to the left of the door will be a hallway coat closet. |
 |
| A view from the north end of the hallway. The crying room is the first door on the right. Storage for tables and chairs is next. |
 |
| A view from the west end of the sanctuary looking at the rear wall. |
 |
Be sure to look at the drone footage of Sunnyhill taken by
Peg and Scott's daughter, Margo, on December 26, 2016.
|




































