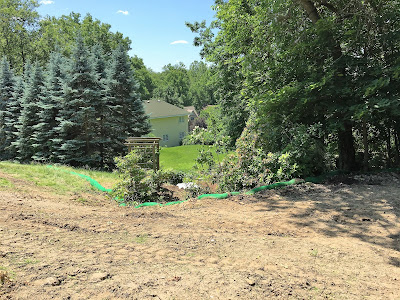 |
| The brown strip behind the grounds crew is where the fence was located. The area will be seeded when the new landscaping goes in. |
 |
| In preparation for paving, the dumpster was temporarily moved from the driveway leading to the garage to an accessible location in front of the church. |
 |
| The newel post caps were being added today. The blogger managed to snap a photo of one before heading home to watch his granddaughter, Madison, after school. |
 |
| The basement classroom has been primed and maple risers have been added to the front of the steps leading to the RE Library. The RE library can also serve as a small stage for the RE classes. |
 |
| ...Like the towel dispenser in the infant and toddler room... |
 |
| The towel dispenser, grab bars... |
 |
| ...toilet paper dispenser and baby changing station in the gender neutral restroom... |
 |
| ...and the paper towel dispenser in the ladies room. Still to be added are the soap dispensers, which are on back-order. |
 |
| The stalls have been added to the women's and men's restrooms. They will be cleaned in the next round of cleaning. |
 |
| All three of our new restrooms have handicap accessible stalls. This one is in the women's room. |












No comments:
Post a Comment