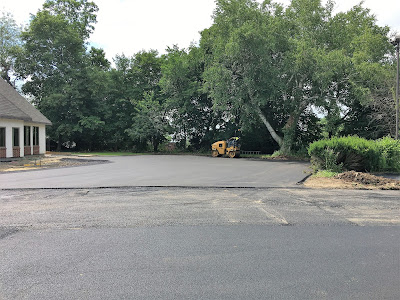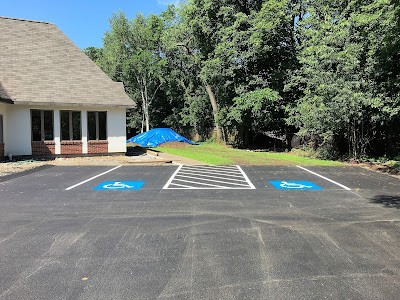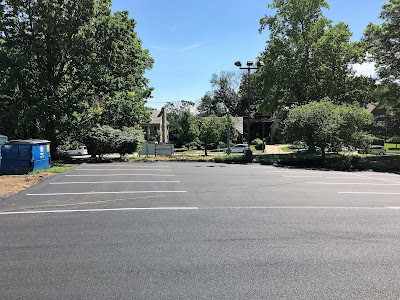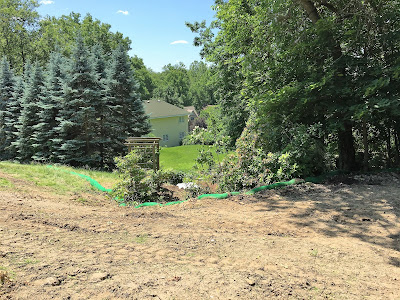 |
| The work started with the removal of the old asphalt. In some areas the driveway was excavated down 10 inches to allow for more aggregate to be added. |
 |
| Caruso also excavated the area where our four new parking spaces were to be added. |
 |
| Once the aggregate was laid and rolled, paving began. In this photo you can see both the base and finish layers of asphalt and the finish coat of the north parking lot being rolled. |
 |
| The paving machine, which has rollers that sit against the rear tires of the asphalt truck, literally pushes the truck ahead of it. |
 |
| The day after the driveway was paved, we had a drenching rain. We were able to witness first hand how well the driveway drained into the new catch basin. |
 |
| This photo shows the main drive, the south parking lot and the boundary to the garden on the south end of the new entrance pad. |
 |
| Because of heavy rain, the striping crew waited until Saturday morning to paint the lines on the parking lot. The machine in the photo is a line painter. |
 |
| These are the parking spaces to the left and right of the main drive as you enter Sunnyhill, including the four new spaces on the left. |
 |
| This is a better view of spaces to the right of the main driveway. |
 |
| Our two handicapped parking spaces are left and right of the walkway into the north end of the new hallway into the building. |
 |
| This photo was taken standing in front of the door to the church. |
 |
| In addition to the parking lot work, our AV supplier has been installing our WAN, connecting our Ethernet, installing speakers and focusing the lighting instruments that will illuminate the stage. |
 |
| Our exit lights have finally arrived and been installed. |
This week at Sunnyhill, we hope to have the gutters, leaders and snow holders installed on the roof and the misshapen shingles replaced. Our HVAC sub-contractor will continue to work on balancing and testing the system. The AV contractor will finish installing the data and sound equipment. The painter will put a final coat on the door and continue to touch up problem paint areas.
We had hoped to begin landscaping this week, but we can't landscape until the gutters and leaders are in place. The water pouring off the roof would destroy much of the landscaping by washing away topsoil and seed. If you look at the hill behind the infant/toddler room, you can see that the fines have been washed down the hill by the force of the water coming off the roof. For now, landscaping is on hold.
As a congregation, we have a long list of things to get done. We hope to finalize that list at our construction team meeting on Tuesday and begin to recruit members to get those jobs done. Currently much of congregational work is being done by a cadre of retirees, but we hope to be able to schedule work on Saturdays to give everyone a chance to participate.
















































