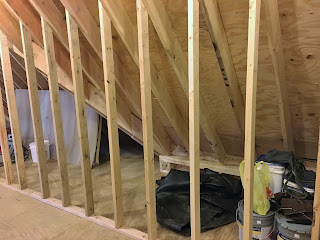 The big news of the week is that the new addition is officially "dried in" now that the rolled rubber roofing has been installed on the flat roof over the infant-toddler room. The roof actually slopes slightly to the west to allow for runoff. The right side of the photo, north, shows the roof of the new sanctuary. The roof on the left belongs to the old fellowship hall, which has been re-shingled to match the new construction. The roof of our historic building will be completely re-shingled. The four galvanized steel objects sitting on the roof are rails, which will support exterior components of the HVAC system.
The big news of the week is that the new addition is officially "dried in" now that the rolled rubber roofing has been installed on the flat roof over the infant-toddler room. The roof actually slopes slightly to the west to allow for runoff. The right side of the photo, north, shows the roof of the new sanctuary. The roof on the left belongs to the old fellowship hall, which has been re-shingled to match the new construction. The roof of our historic building will be completely re-shingled. The four galvanized steel objects sitting on the roof are rails, which will support exterior components of the HVAC system. The north side of the new sanctuary has been completely shingled. Tyvek building wrap covers the sheathing and the window openings and creates an envelope to keep in the heat.

The south side of the new sanctuary is about 75 percent shingled.

A small gable roof is being built over the north exit to the hallway that serves the offices, RE classrooms, choir room and rest rooms.
Now that the building is "dried in," gas heaters can be used to make working through the winter more comfortable.

 Stacks of drywall have been strategically placed throughout the building. This stack of 5/8" drywall will be hung double thick on both sides of the rear wall of the new sanctuary. Our new building is divided into two fire zones separated by a fire rated wall, which is the rear wall of the sanctuary. In addition to four layers of 5/8" drywall, to achieve the necessary fire rating, the cavity will be filled with mineral wool, which is non-combustible and has a melting temperature in excess of 2,000 degrees. Dividing the building into two zones of less than 5,000 square feet mitigates the need for a very expensive sprinkler system. As an added benefit, mineral wool is much better than fiberglass at reducing sound transmission through the walls. The purple drywall is for use in the restrooms.
Stacks of drywall have been strategically placed throughout the building. This stack of 5/8" drywall will be hung double thick on both sides of the rear wall of the new sanctuary. Our new building is divided into two fire zones separated by a fire rated wall, which is the rear wall of the sanctuary. In addition to four layers of 5/8" drywall, to achieve the necessary fire rating, the cavity will be filled with mineral wool, which is non-combustible and has a melting temperature in excess of 2,000 degrees. Dividing the building into two zones of less than 5,000 square feet mitigates the need for a very expensive sprinkler system. As an added benefit, mineral wool is much better than fiberglass at reducing sound transmission through the walls. The purple drywall is for use in the restrooms.

Drywall has already been hung on the attic side of the choir room.
These five-gallon containers of joint compound will soon be put to use.
 This framing will form one side of the wall of the hallway that will lead from the new attic to former room 22 and our old attic.
This framing will form one side of the wall of the hallway that will lead from the new attic to former room 22 and our old attic. The four gray conduits in the photo run from the attic, under the floor and come up in the rear right corner of the stage -- aka up stage left to us old theatre folks. The smaller conduits will carry electric power and one of the two large conduits will be used for state-of-the-art Cat6 shielded cable that will transmit data and audio-visual. This conduit will also contain a 14 gauge bare copper ground wire to reduce the likelihood of static affecting the quality of our audio and video. The second large conduit will remain empty for future use and could some day house fiber optic cable or some future state of the art transmission medium.
This photo was taken through the studs that frame the south wall of the administrator's (Roy's) office. Steps to the downstairs will one day fill this area, which was once the infant-toddler room. Beyond the yellow sand bag dam once needed to keep water out of the basement is an area that will become the new RE library with the addition of a wall and several of the new free bookshelves we received through Green Standards. This area once housed the vault, a large closet used by Mushroom as an office and the hallway to the fish-tank room.





No comments:
Post a Comment